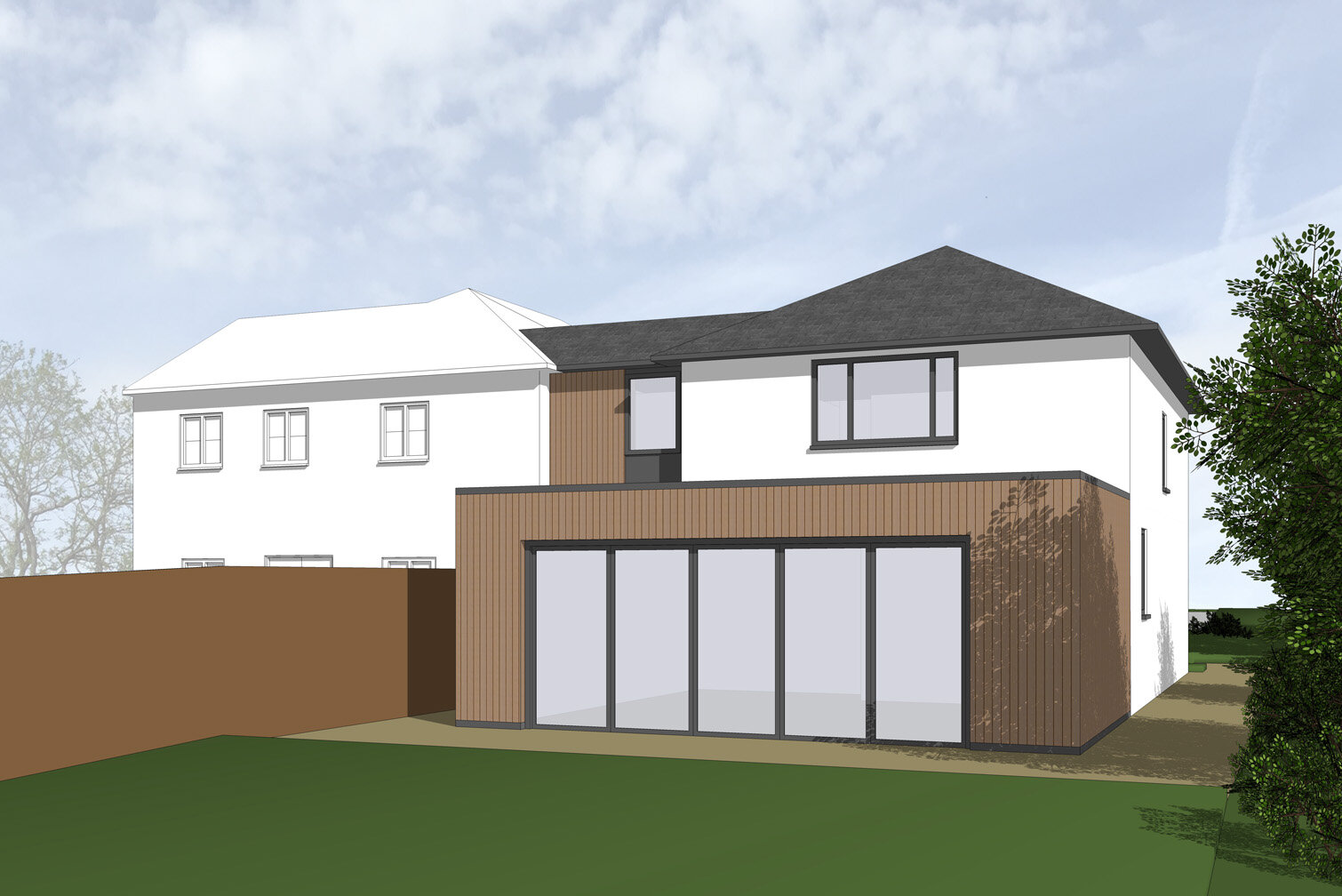Canada Cottages
Micheldever, Winchester
We were approached by the owner of a cottage in Micheldever who wanted to build a new dwelling on surplus garden land to the side of the existing cottage.
The proposed house is linked to the existing cottage and includes three double bedrooms, study and large open plan kitchen diner opening out to the garden at the rear. The form and materials closely resemble the existing cottage but the design is executed in a contemporary manner, consisting predominantly of natural slate and white render.
Working closely with Mesh Energy sustainability consultants the new timber frame house incorporates several sustainable elements including air source heat pump serving underfloor heating throughout the property, photovoltaic panels, on-site sewage treatment, as well as excellent thermal performance.
Client: Private
Status: Under Construction



